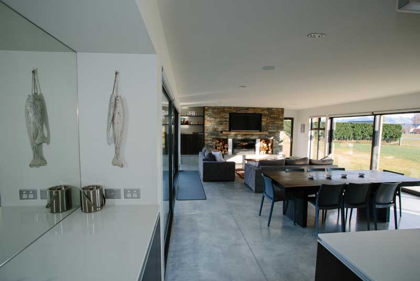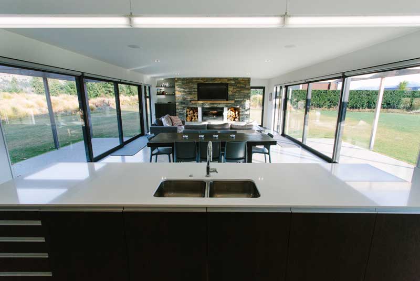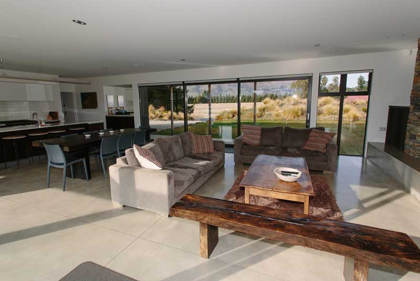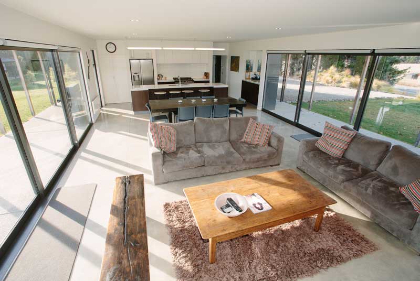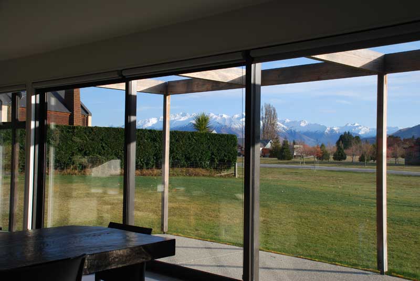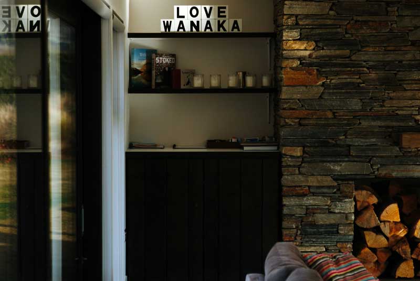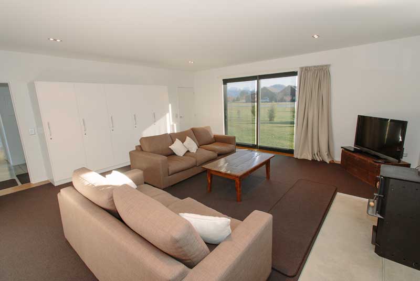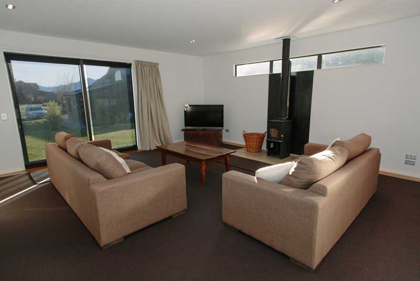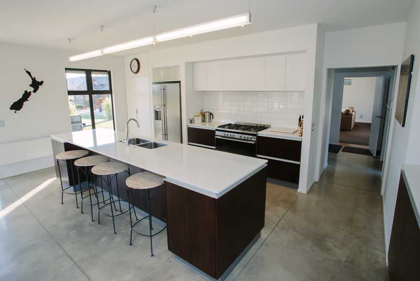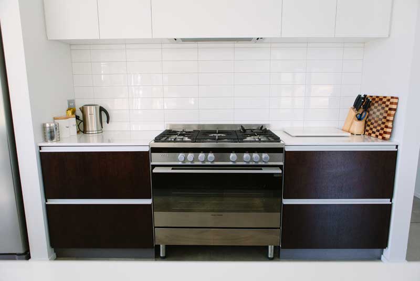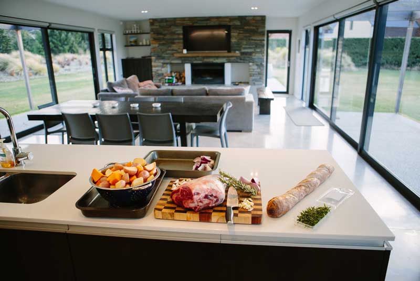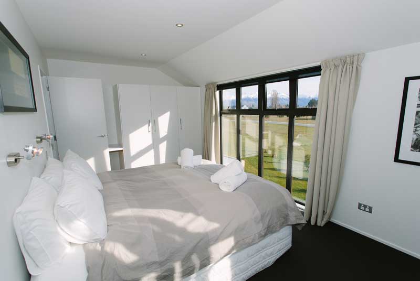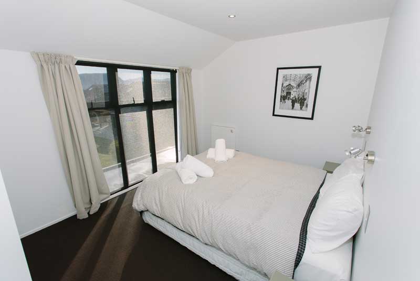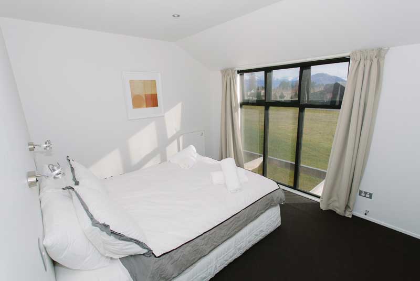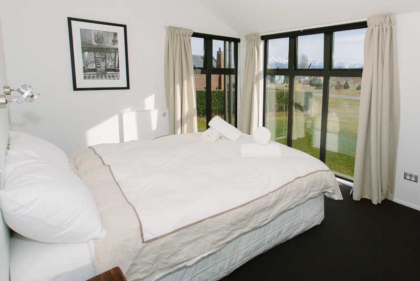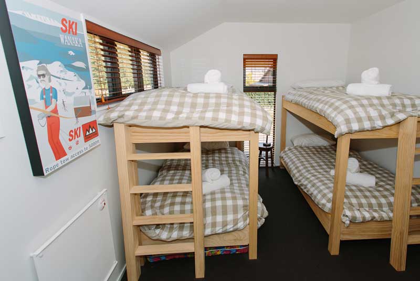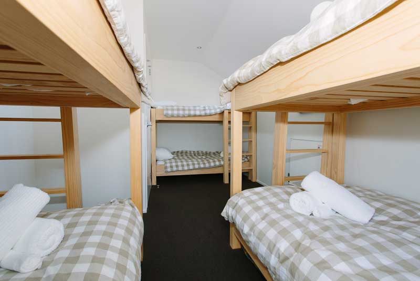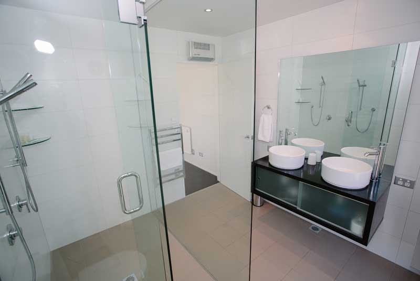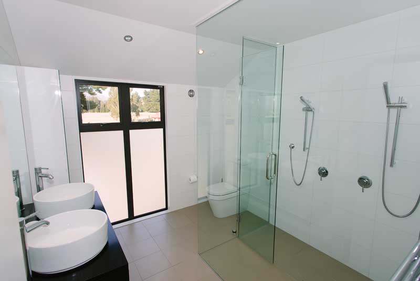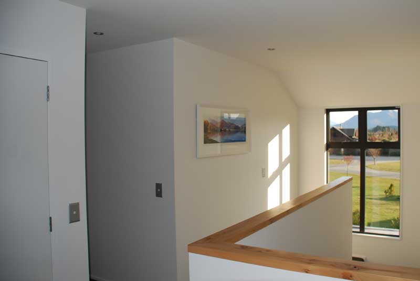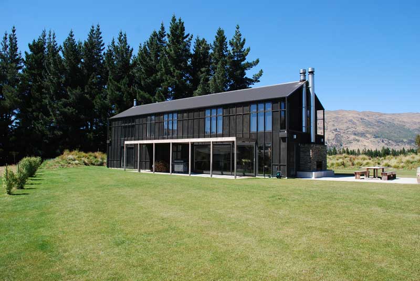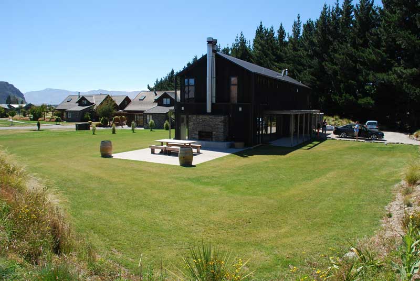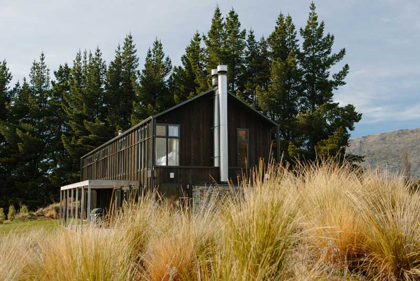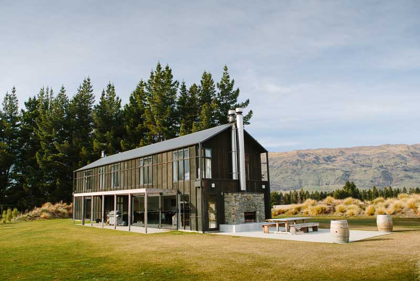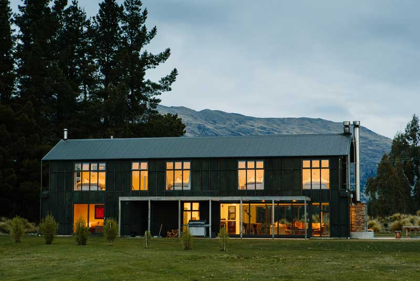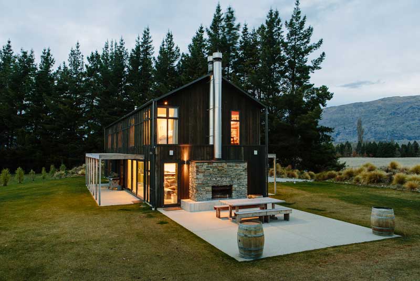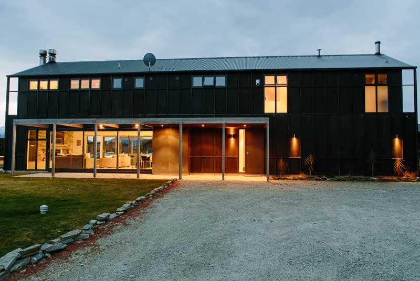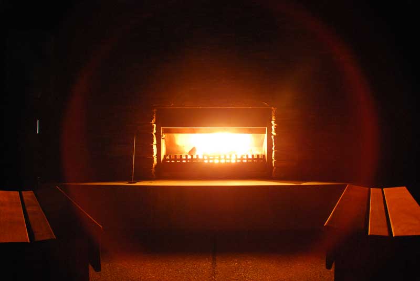Lodge Accommadation
KITCHEN & LIVING
• Main living room with large 3 seat and 2 seat sofas
• Stone open fireplace
• Large teak dining table that seats 12
• Chefs kitchen with double fridge / freezer, gas stovetop and walk-in pantry
• Separate beer and wine fridges
• Polished concrete floors with under-floor heating
• Second living room with log burner fireplace and 3 seat and 2 seat sofas
BEDROOM & BATHROOMS
• Comfortably sleeps 12 adults
• Master bedroom with King Size bed and ensuite
• 3 double bedrooms with Queen beds
• Bunkroom featuring 3 bunks
• Built-in wardrobes and heating in all bedrooms
• Upstairs bathroom with shower, bathtub and toilet
• Separate shower room upstairs
• Separate guest toilet on each floor
• Under-floor heating and heated towel rails in all bathrooms
EXTERIOR & ADDITIONAL FEATURES
• Spacious terrace with stone outdoor fireplace
• Outdoor dining table that seats 12
• Landscaped half acre section with irrigated lawn
• Off-street parking for 4 large vehicles with plenty of room to manoeuvre
• WiFi and computer workstation with printer
• Drying room
• External lockable ski lockers
• Full service laundry facility with washer & dryer
• 6 burner gas BBQ
• 55 inch LCD TV in main living room with SKY TV and DVD player
• 45 inch LCD TV in second living room SKY TV and DVD player
• Built-in surround sound speaker system with indoor and outdoor speakers and zones
• Cricket and volleyball sets
• Travel cot

